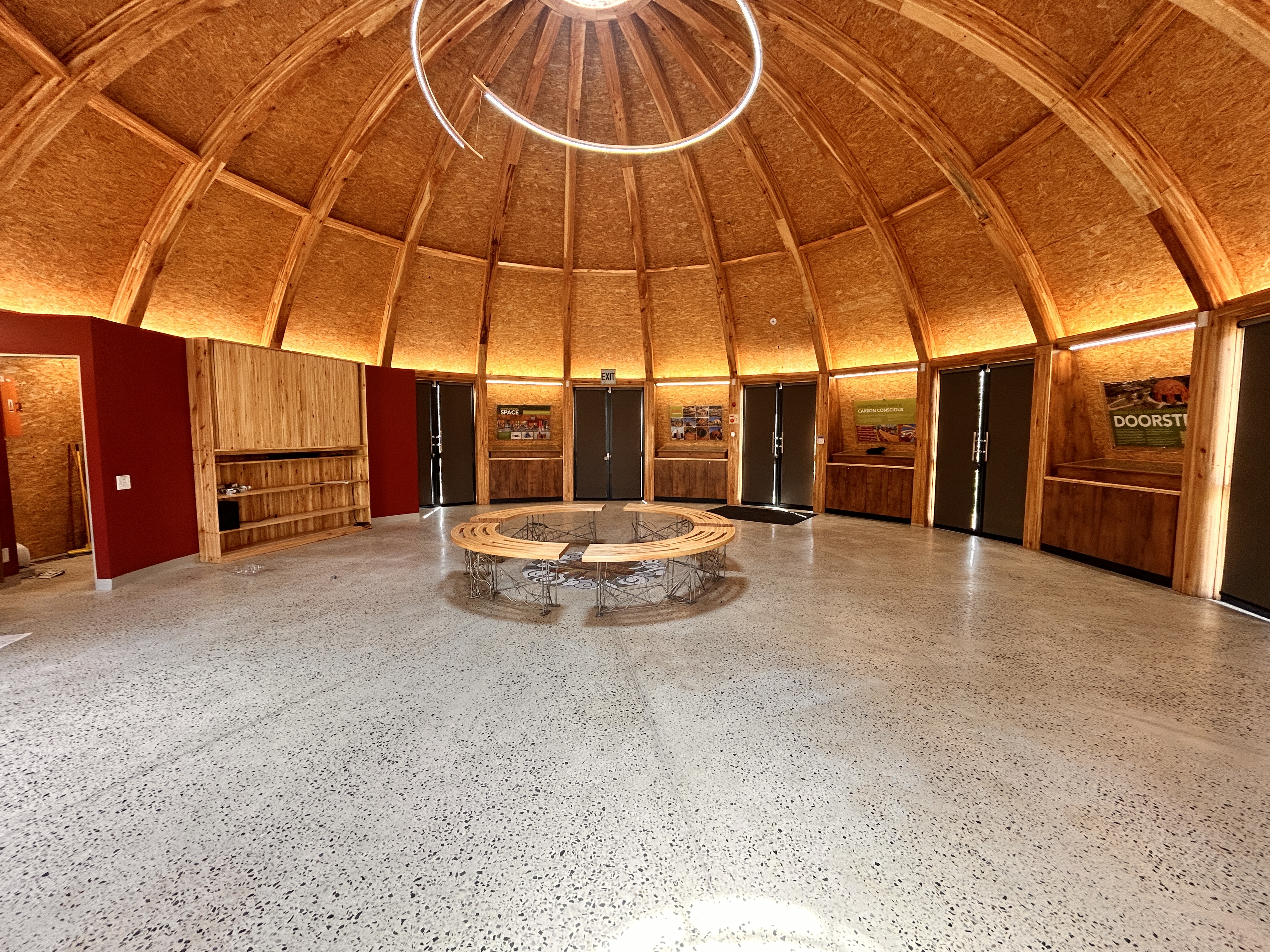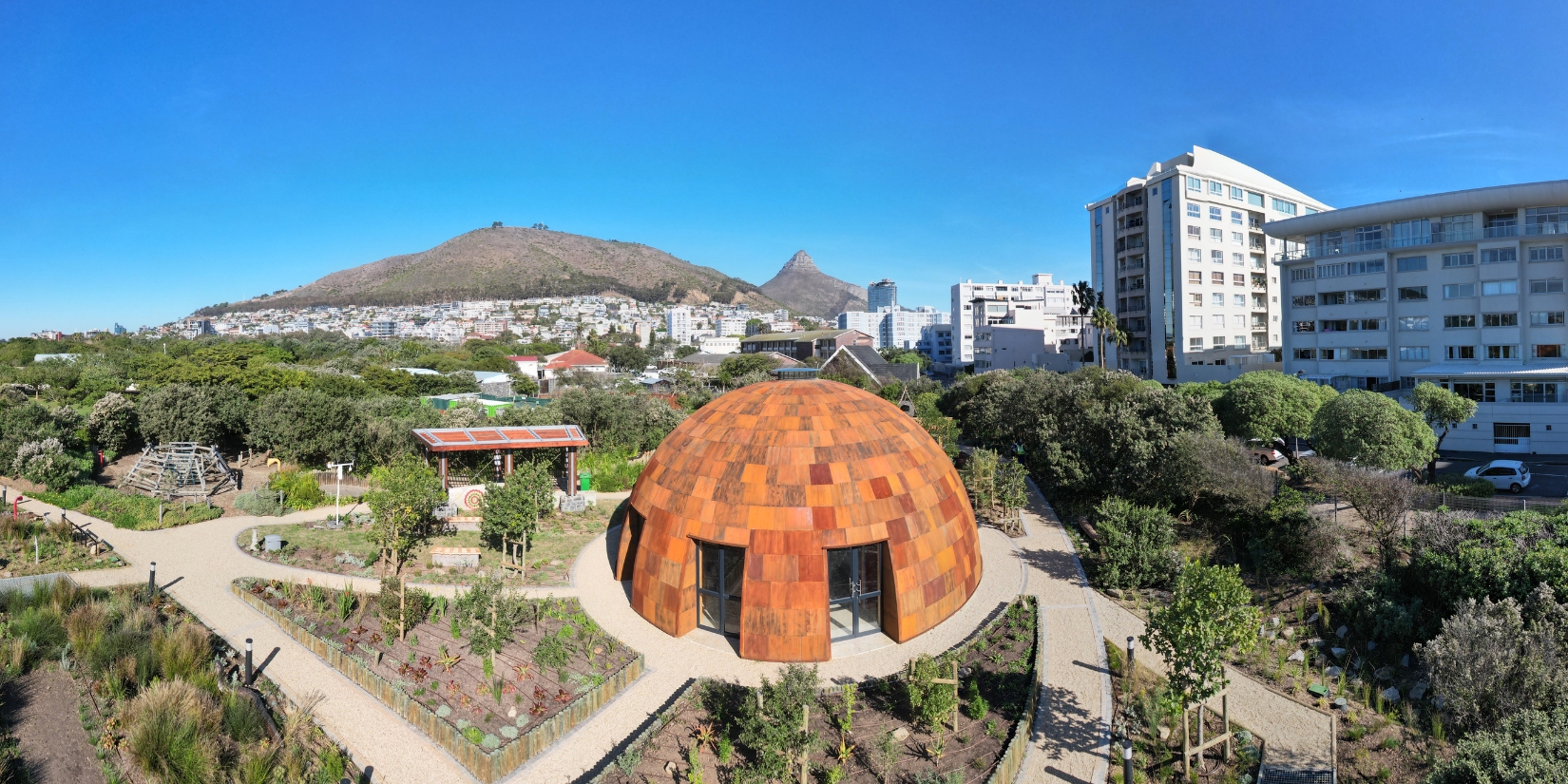

Introduction
The Green Point Dome project represents a groundbreaking achievement in contemporary timber structural engineering, demonstrating South Africa's first 3D mass timber dome construction. Located within the Experiential Education Garden (EEG) in Green Point Park, Cape Town, this innovative structure challenges conventional construction methodologies while creating an iconic educational facility that celebrates Khoi cultural heritage through modern engineering excellence.
Background
HHO Consulting Engineers was appointed by the City of Cape Town under a transversal panel appointment to provide comprehensive civil and structural engineering services for this R8.54 million project. The initiative forms part of the broader Green Point Urban Park development, establishing educational facilities that connect visitors with South African cultural heritage, while demonstrating sustainable construction practices.
The project emerged from the City's vision to establish an experiential learning environment serving both educational and cultural purposes. Located within the established Green Point Park, the dome required sensitive integration with existing parkland infrastructure while creating a landmark structure capable of withstanding the aggressive coastal environment characterised by salt-laden winds and high humidity exposure typical of False Bay conditions.
Aims and Objectives
The project's primary objectives encompassed both functional and symbolic goals. Functionally, the structure needed to accommodate up to 60 visitors while achieving a 50-year design life with minimal maintenance requirements in the harsh coastal environment. The educational facility required integration of building services and universal accessibility provisions within the challenging curved geometry.
From a cultural perspective, the dome aimed to echo the seamless, rounded aesthetics of traditional Khoi hut construction while demonstrating advanced sustainable timber construction techniques. The structure serves as both an inspiring space for cultural education and community engagement and a landmark representing innovation in contemporary South African architecture.
The technical innovation objectives centered on pioneering 3D mass timber dome construction in South Africa, developing innovative cladding solutions for curved timber structures, and advancing local capabilities in complex laminated timber engineering while establishing new precedents for sustainable construction in coastal environments.
Project Description
Structural System
The Green Point Dome utilises a sophisticated radial timber frame system comprising 20 curved glulam timber beams, each weighing 200kg, radiating from a central compression ring to distribute radial loads efficiently. The primary structure utilises Poplar timber specification selected for its superior structural properties, dimensional stability, and workability characteristics essential for curved laminated construction.
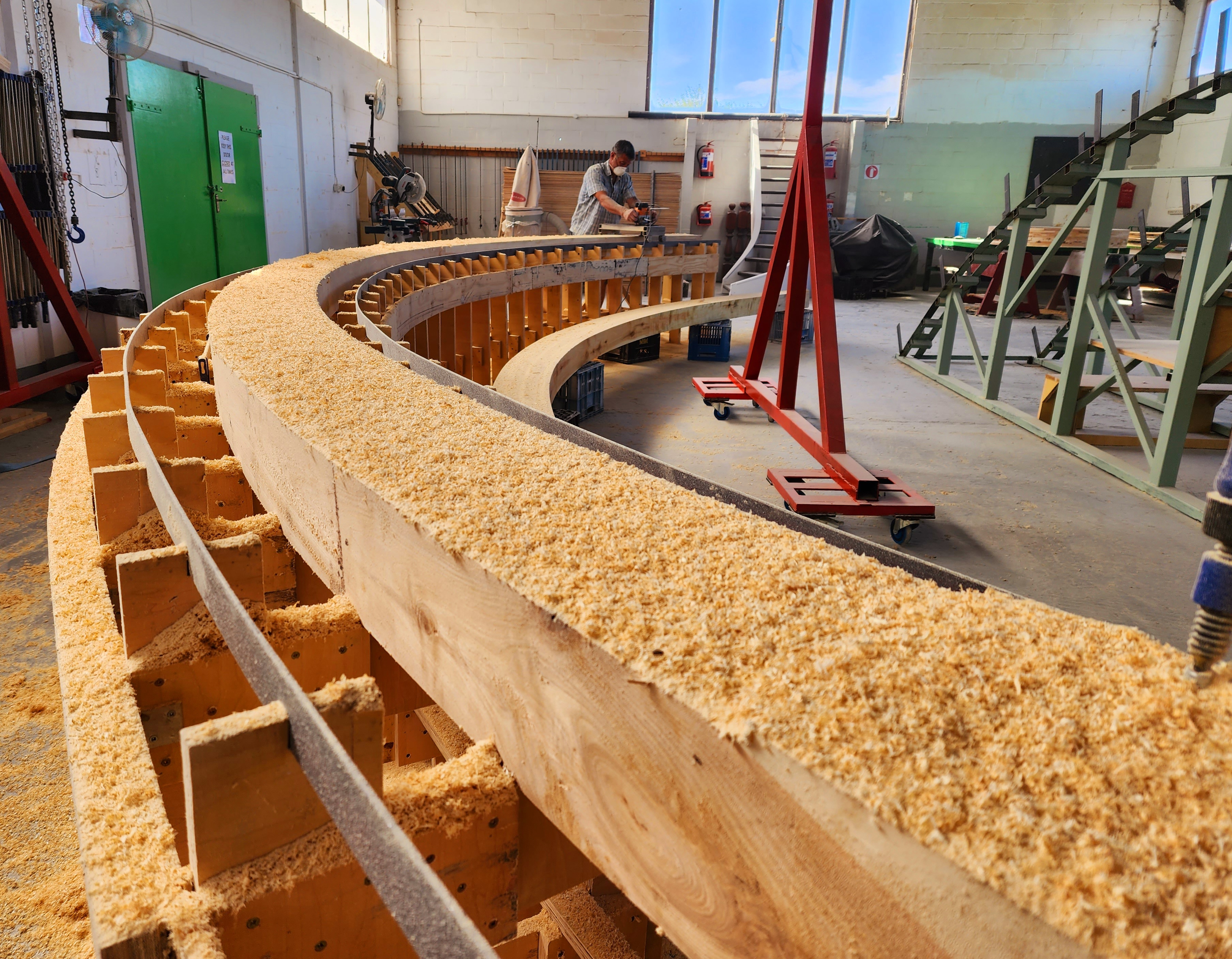
The foundation system consists of a reinforced concrete slab-on-ring beam foundation incorporating deep foundation elements to address the high groundwater conditions prevalent in the Green Point area. Integrated anchor systems provide secure connections between the timber frame and concrete foundation, while coordination with park drainage infrastructure ensures long-term performance.
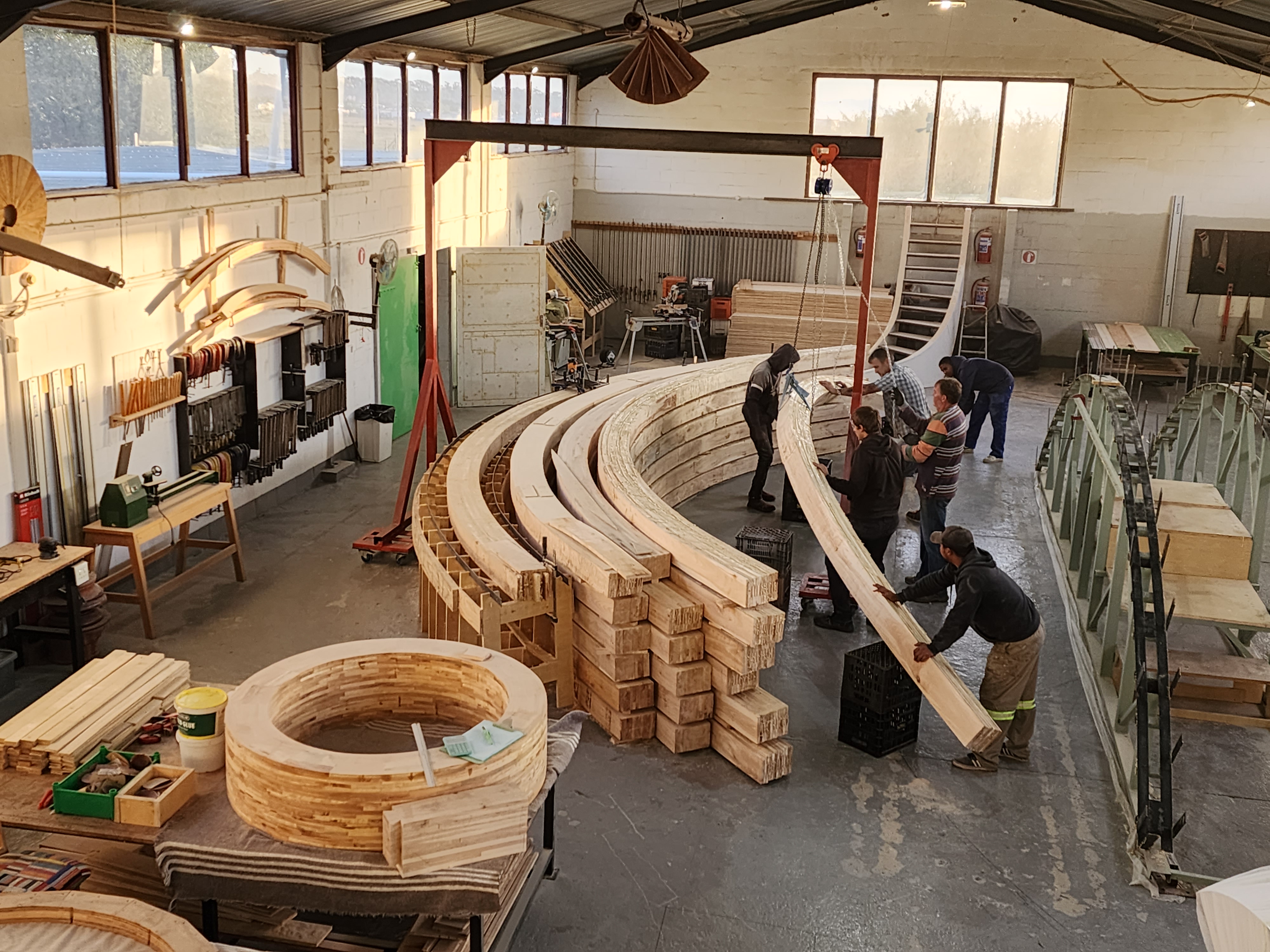
The secondary structural system includes a radial purlin framework supporting the external cladding, fabricated from 3CR12 stainless steel for enhanced corrosion resistance in the marine environment. This system integrates building services support structure within the overall structural framework.
Innovative Cladding System
The external cladding envelope represents a significant technical innovation addressing the fundamental challenge of achieving seamless visual appearance over complex curved geometry. The solution employs 3D-formed Marine Ply panels with strategically placed flexibility slits, where slit spacing and depth were determined through detailed structural analysis to provide necessary flexibility while maintaining structural integrity. This innovative approach enables the cladding to conform to the curved geometry without visible discontinuities, creating the desired seamless aesthetic effect.
Building Services Integration
The curved geometry necessitated innovative approaches to building services integration. Lighting systems are integrated within structural elements to maintain the clean interior aesthetic, while natural ventilation is achieved through carefully positioned openings that complement the structural design. Universal accessibility provisions meet contemporary design requirements despite the challenging geometry, and environmental control systems are optimised for the specific coastal location conditions.
Problems Encountered and Innovations
Challenge 1: Achieving Seamless Curved Geometry
The fundamental design challenge involved creating a visually seamless dome surface while accommodating structural requirements. As articulated by the design team: "Imagine a soccer ball and wrapping a piece of paper over it, expecting it to be completely smooth without any creases or visually noticeable bends." This analogy perfectly captures the complexity of the geometric challenge.
The innovative solution developed a flexible Marine Ply cladding system where strategic slit placement was determined through comprehensive structural analysis. The optimal slit spacing and depth was calculated to provide necessary material flexibility while maintaining structural integrity and load transfer capabilities. This approach enabled the cladding to conform to the complex curved geometry without visible discontinuities, achieving the desired seamless visual effect.
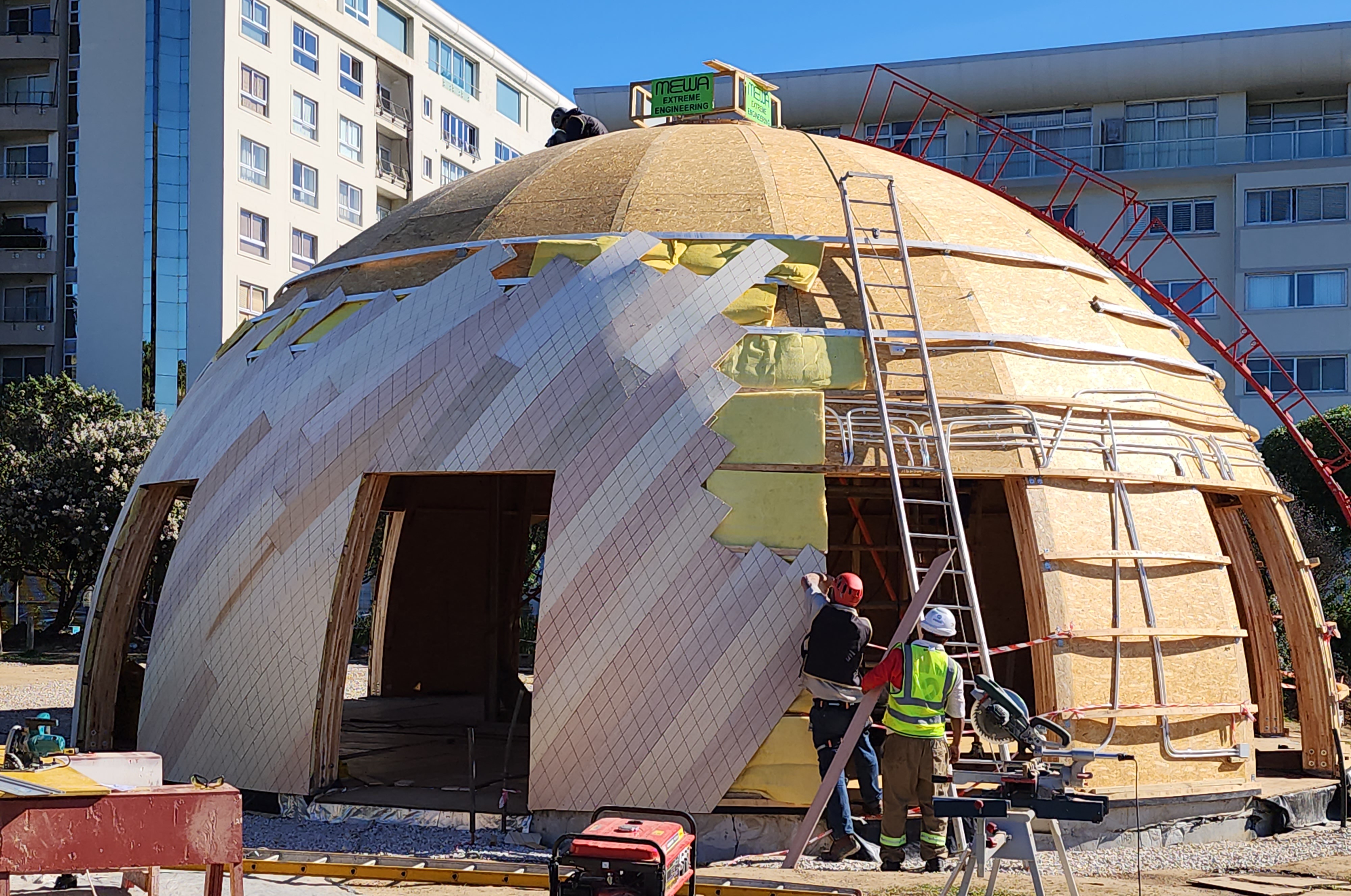
Challenge 2: Material Selection and Specification
Initial timber specifications using SA Pine proved inadequate for both structural and aesthetic requirements. The coastal environment demanded superior durability characteristics, while the curved geometry required enhanced workability properties for laminated construction processes. Following extensive consultation with specialist contractors and comprehensive material testing conducted at Stellenbosch University facilities, Poplar timber was selected as the optimal solution.
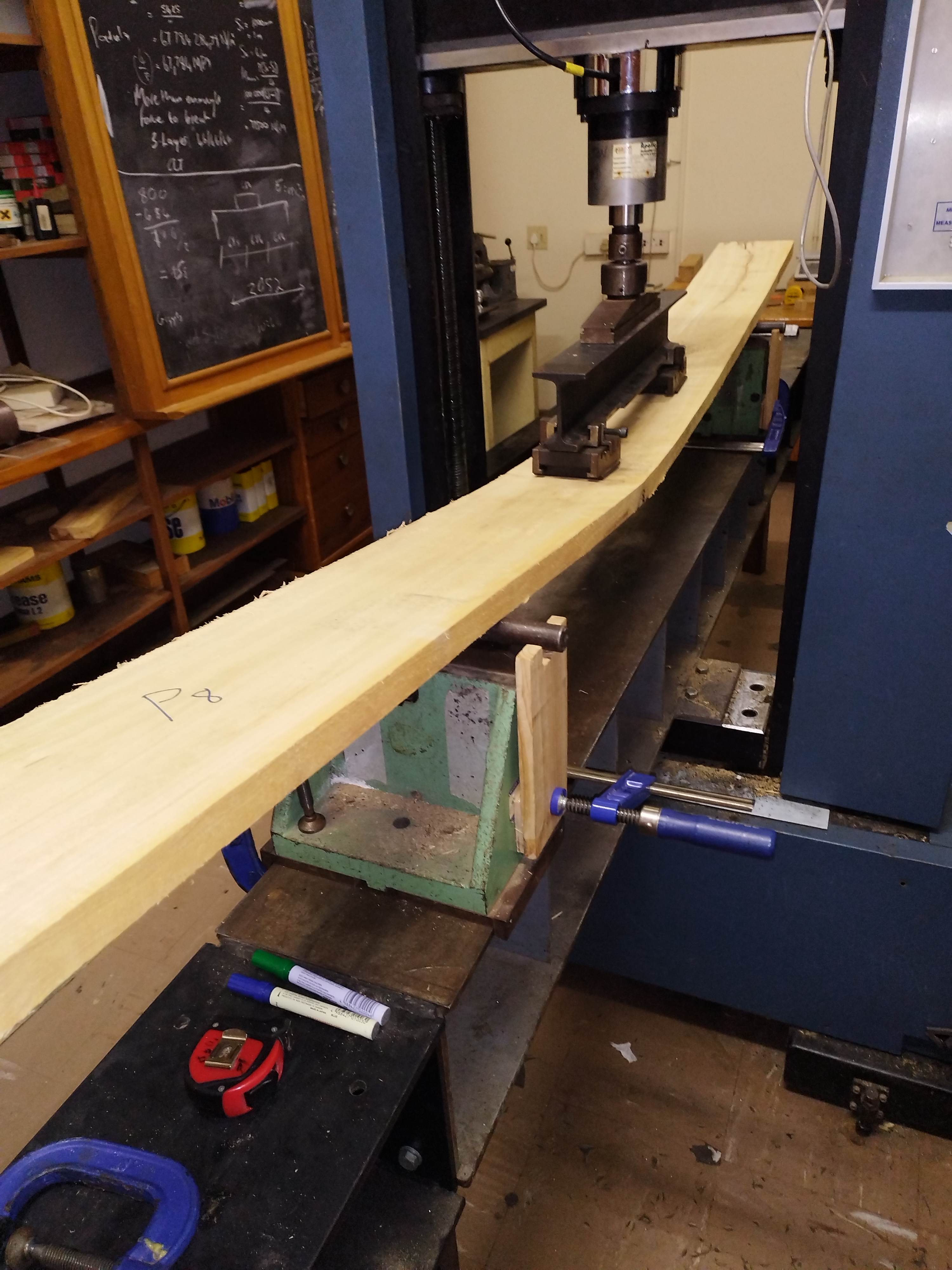
This material change provided superior structural properties for the specific loading conditions, enhanced workability for curved laminated construction processes, improved dimensional stability in the aggressive coastal environment, and importantly, faster production lead times without cost penalties. The material testing program validated design assumptions and confirmed the suitability of Poplar timber for this specialised application.
Challenge 3: Construction in Constrained Environment
The Green Point Park location presented multiple construction constraints including high groundwater table conditions affecting foundation construction, severely limited site access within the established parkland, environmental sensitivity requiring specialised construction methods, and the need for integration with existing park infrastructure systems.
The construction approach employed sequential timber frame assembly using precision lifting equipment specifically selected for the confined access conditions, comprehensive environmental controls to minimize park disruption, and detailed coordination protocols with park management and user groups. These measures ensured successful construction while maintaining the park's operational integrity throughout the construction period.
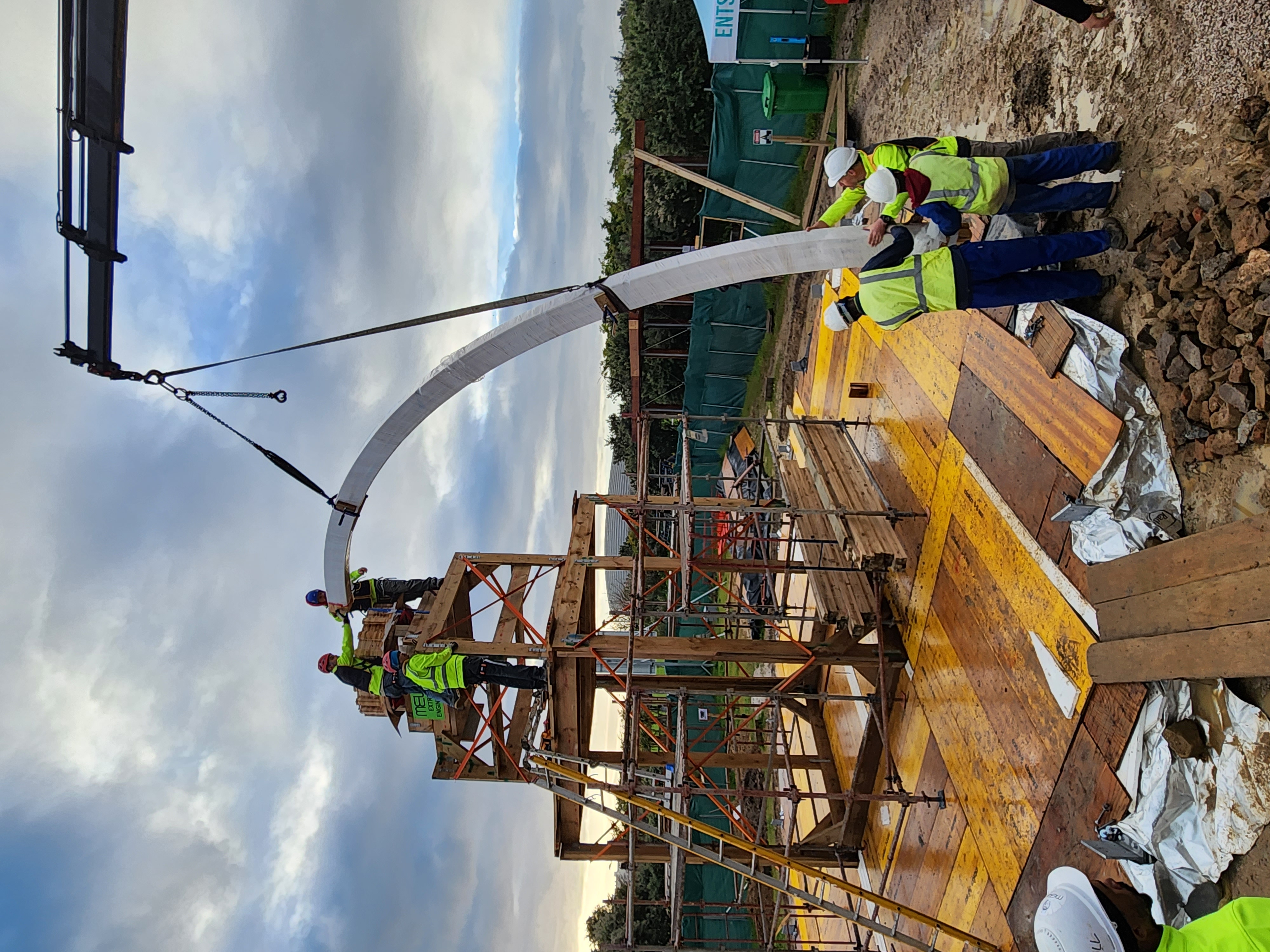
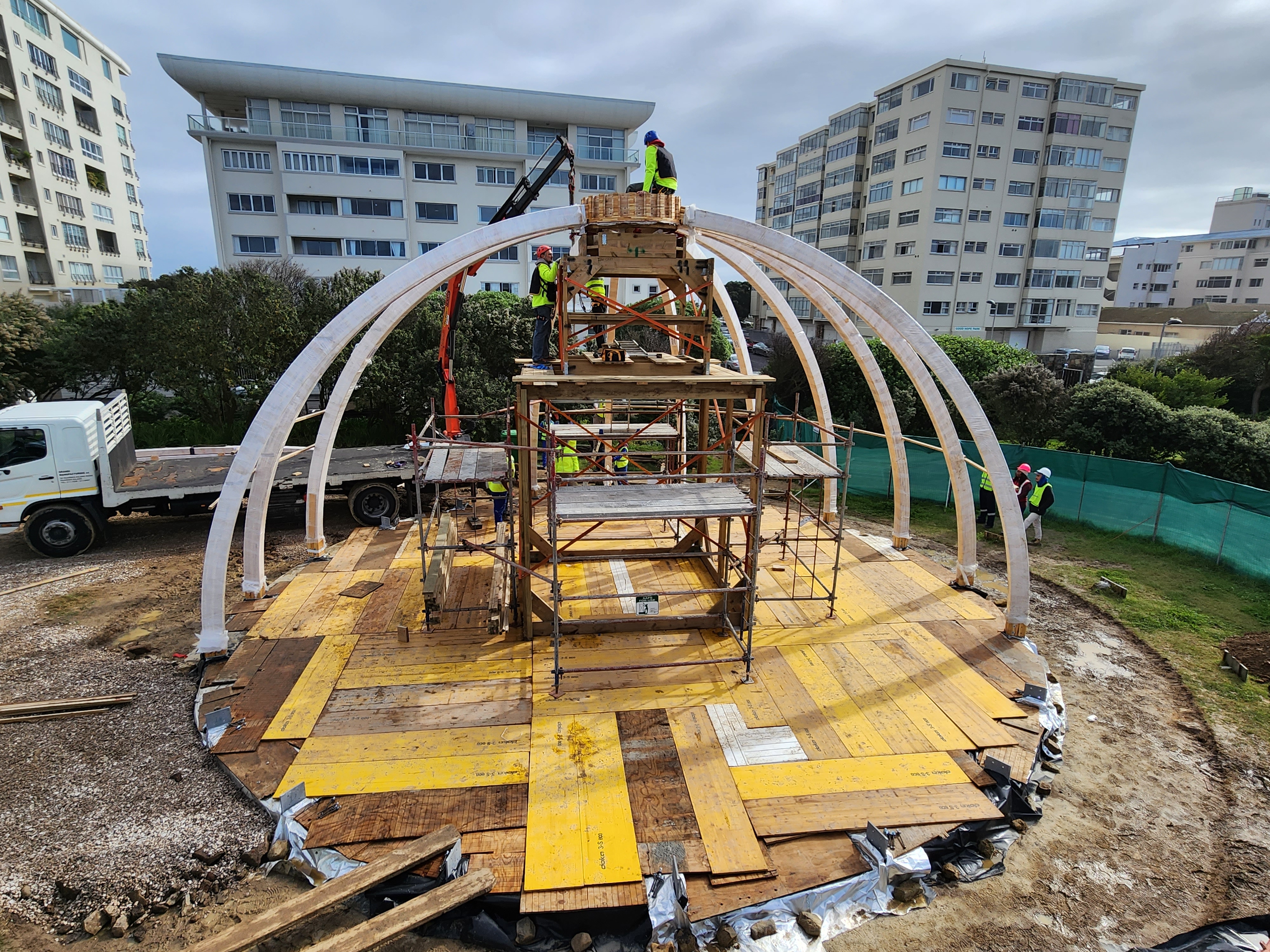
Challenge 4: Complex Connection Design
The radial geometry and material combinations required innovative connection details accommodating thermal movement in the coastal environment, efficient load transfer from curved timber elements to the concrete foundation system, long-term durability requirements in the aggressive marine exposure, and accessibility for future maintenance operations.
Custom connection systems were developed incorporating stainless steel hardware for enhanced corrosion resistance, adjustable elements accommodating anticipated timber movement over the structure's service life, sealed connections preventing moisture ingress, and accessible connection points facilitating inspection and maintenance procedures. These connections represent a significant advancement in mixed-material structural systems for coastal and timber applications.
Project Status
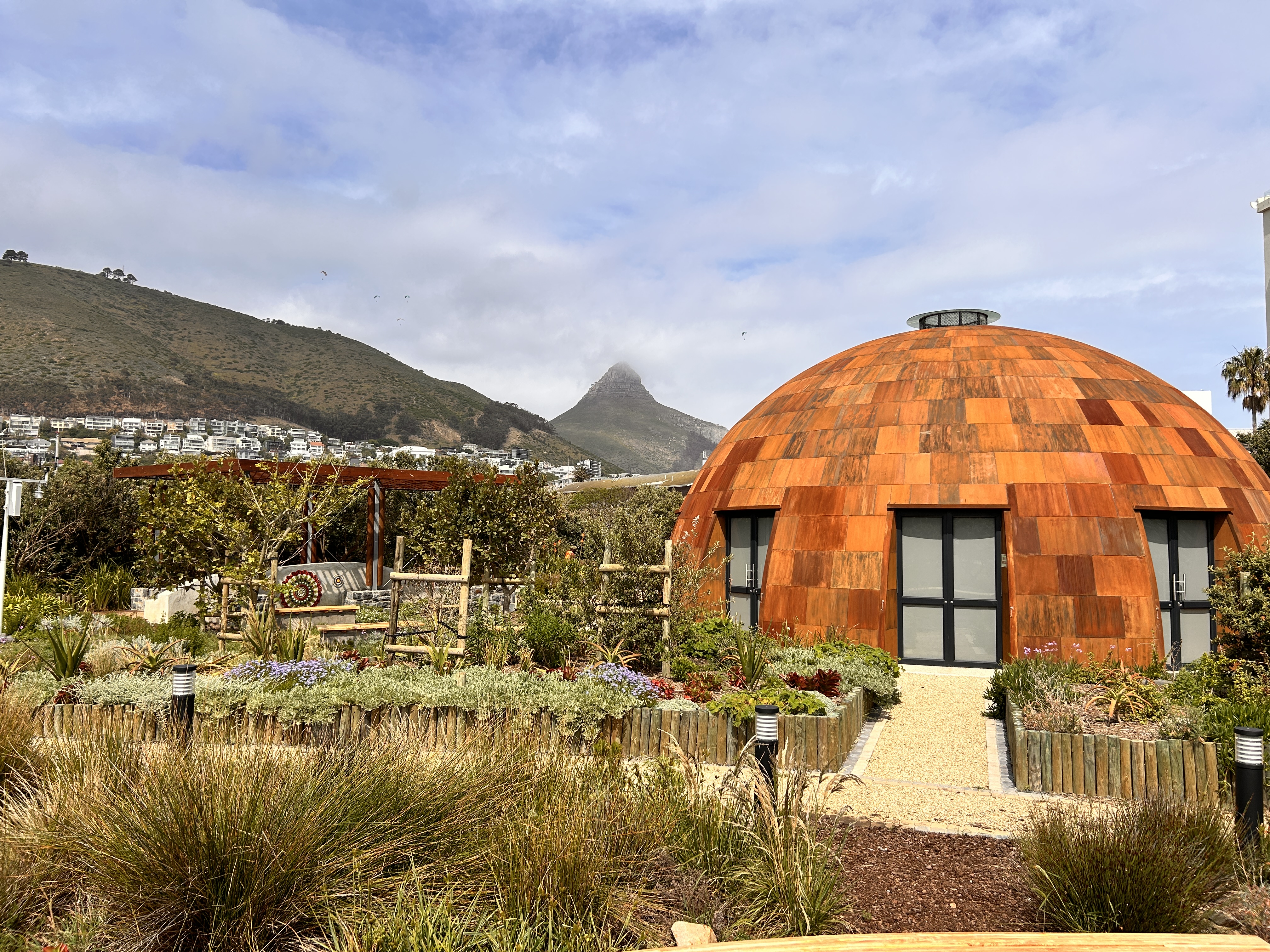
The Green Point Dome achieved practical completion in November 2024, representing successful collaboration between innovative design, advanced engineering, and skilled construction execution. The structure has received significant recognition within the international engineering community, being acknowledged as the world's first 3D mass timber dome of this configuration.
Currently, the structure is fully operational as an educational facility, successfully accommodating planned visitor numbers and educational programs while demonstrating excellent performance in coastal environmental conditions. The dome serves as a landmark attraction within Green Point Urban Park, fulfilling both its functional and symbolic objectives.
Ongoing structural monitoring confirms design assumptions regarding structural behaviour, with timber movement parameters remaining within predicted ranges and the cladding system performing as intended. Building services systems are operating efficiently, validating the integration strategies employed during design development.
The project has garnered significant recognition, being featured in multiple international engineering publications and attracting interest from contractors and professionals globally. It has served as a catalyst for additional innovative timber construction projects and has enhanced South Africa's reputation in sustainable construction practices.
Conclusion
The Green Point Dome project demonstrates how collaborative engineering approaches, advanced modelling techniques, and innovative material applications can create structures serving both functional and cultural purposes while advancing professional capabilities. The successful integration of architectural vision with rigorous structural engineering has established new benchmarks for timber construction in challenging coastal environments.
The project's technical innovations, particularly in curved laminated timber construction and flexible cladding systems, have established precedents for similar structures and advanced local construction industry capabilities. The comprehensive approach to sustainability, from material selection through construction methodology, demonstrates the potential for environmentally responsible structural engineering practice.
Beyond its technical achievements, the Green Point Dome serves as a powerful example of how engineering excellence can create inspiring spaces that connect communities with their cultural heritage. The structure stands as testament to the potential of innovative structural engineering to create meaningful architectural experiences while advancing technical knowledge and professional capabilities within the South African engineering community.
